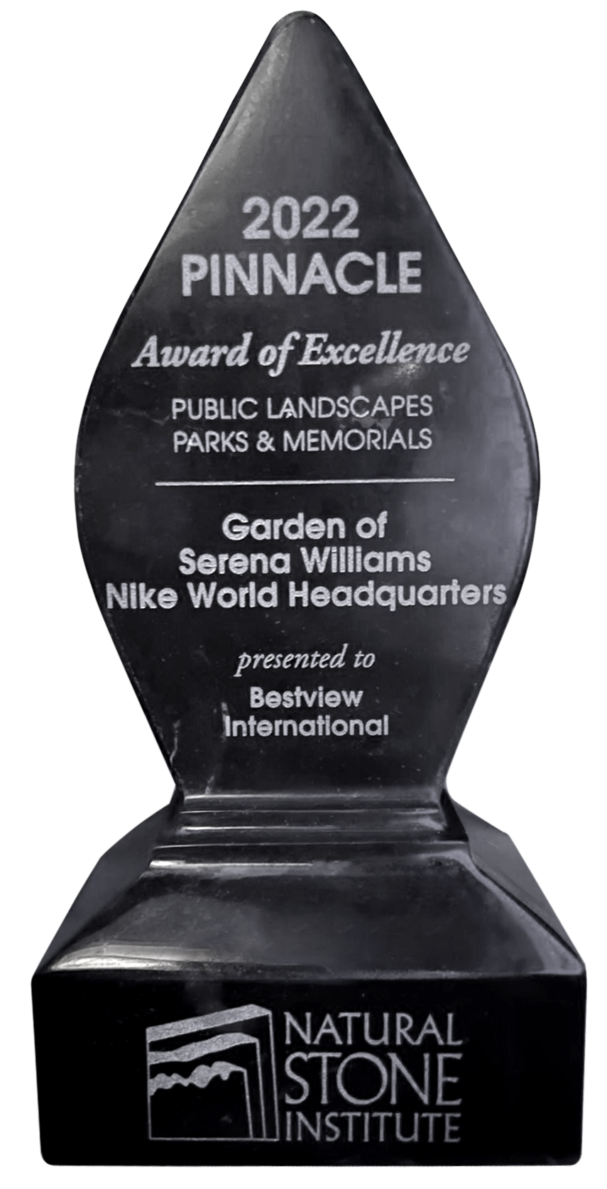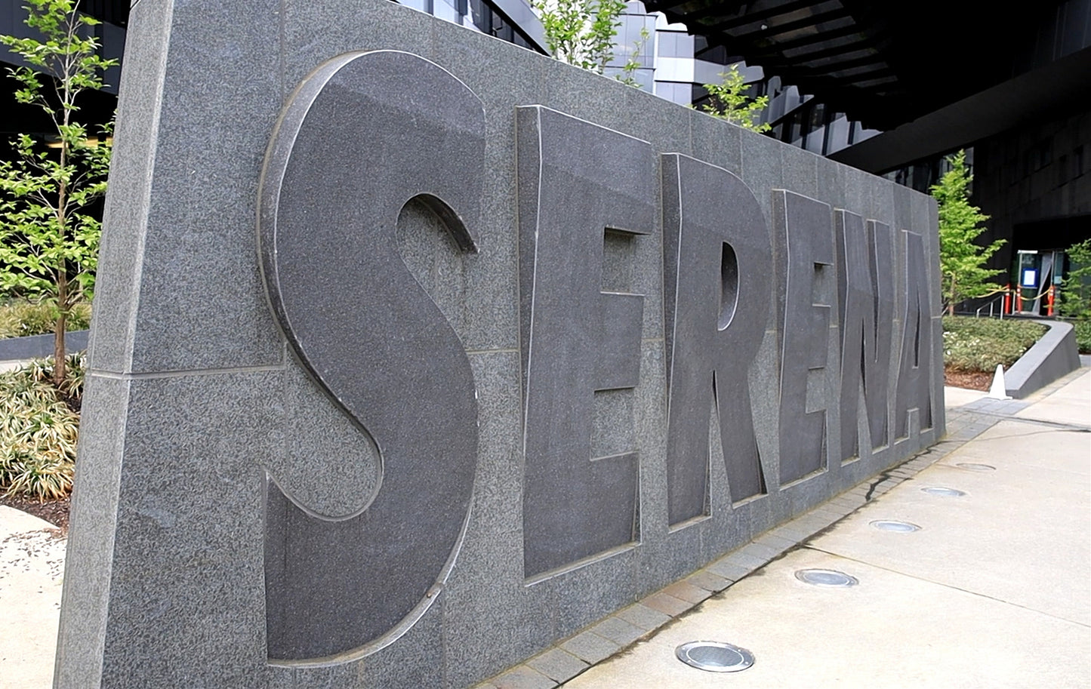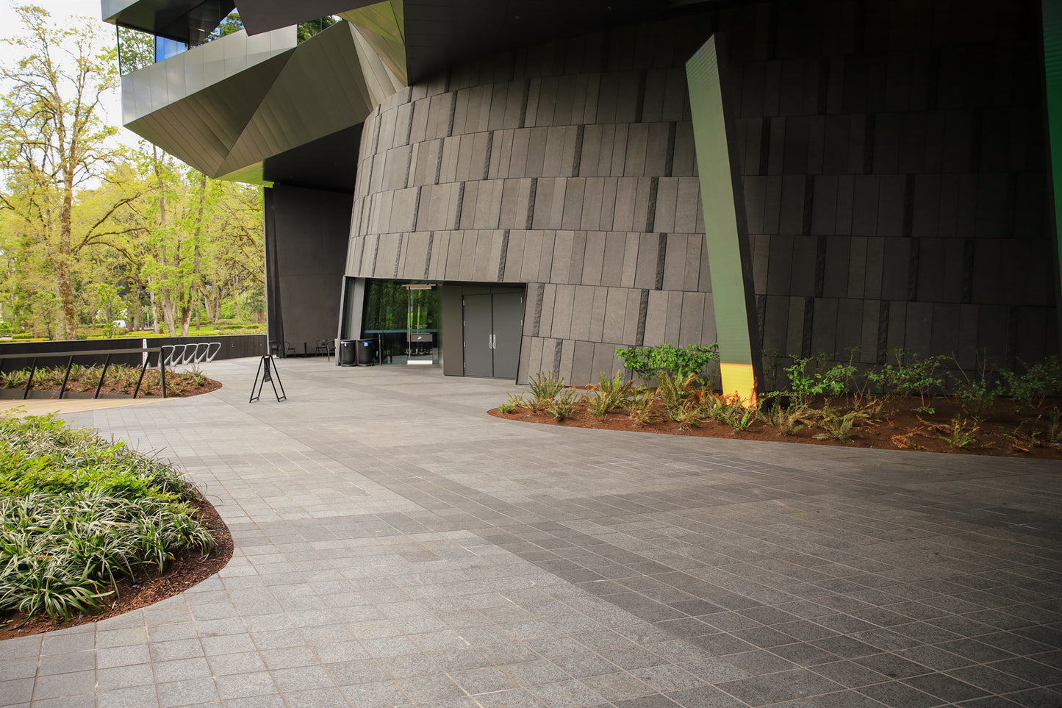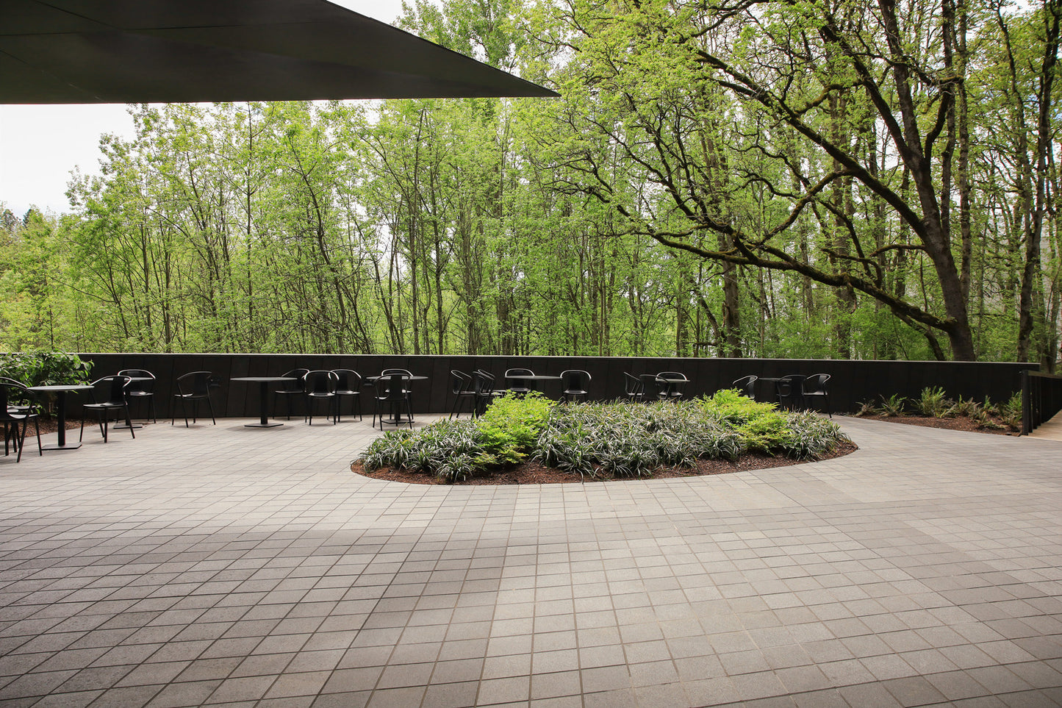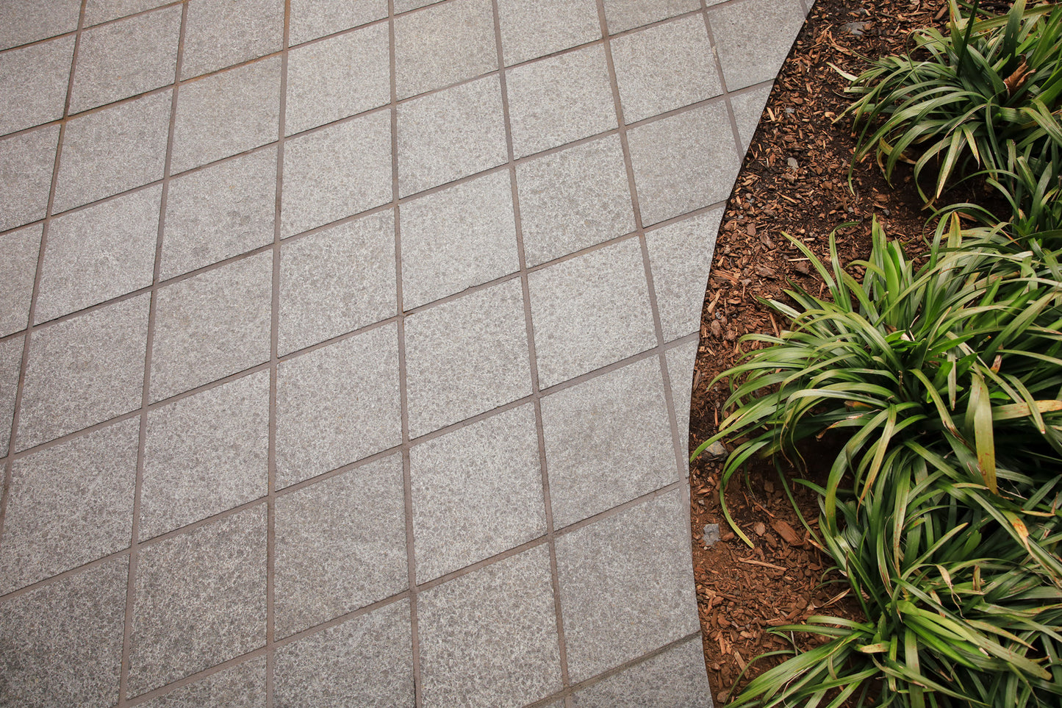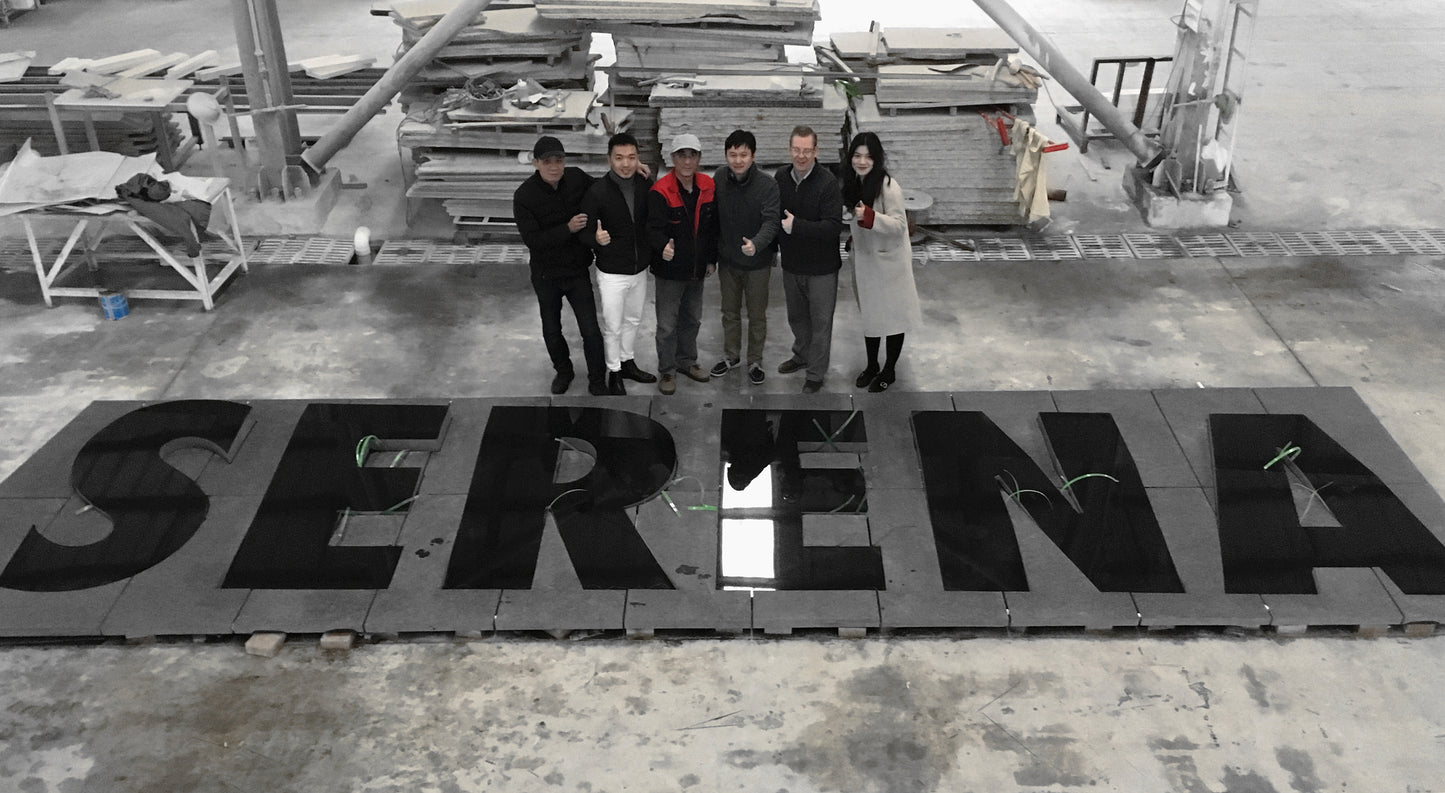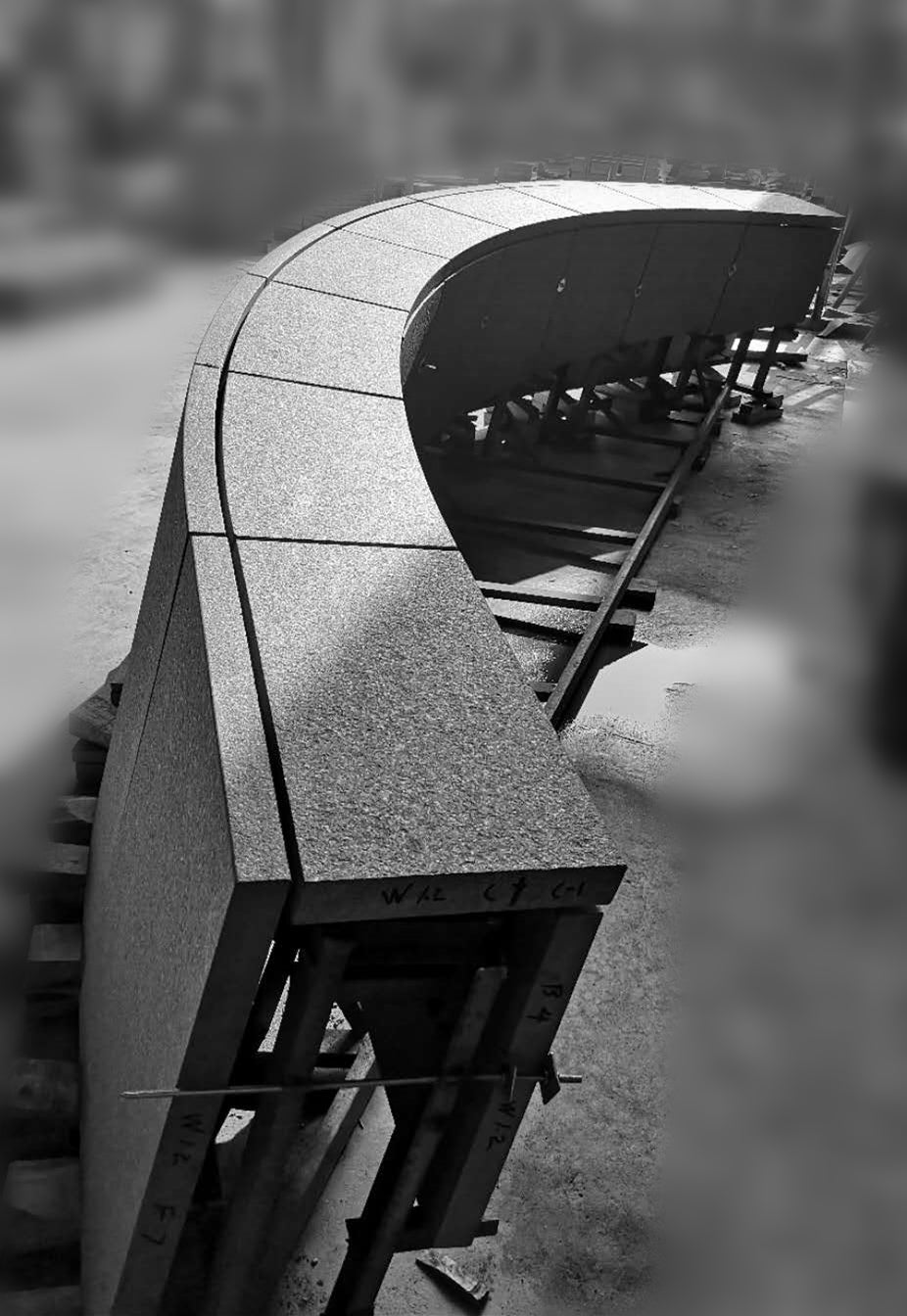Bestview Projects
The Serena Garden at Nike World Headquarters
Architect
Architect
Landscape Architect: PLACE – Portland, OR
Stone Materials
Stone Materials
Location
Location
Beaverton, OR, US
Project information
Project information
WALLS OF A WARRIOR
CURVED BASALT GARDEN WALLS PROJECT A POWERFUL TRIBUTE TO TENNIS STAR SERENA WILLIAMS AT HER NAMESAKE BUILDING ON THE NIKE HEADQUARTERS CAMPUS.
BY MEGY KARYDES
(Quoted from Buidling Stone Magazine, Fall 2023)


